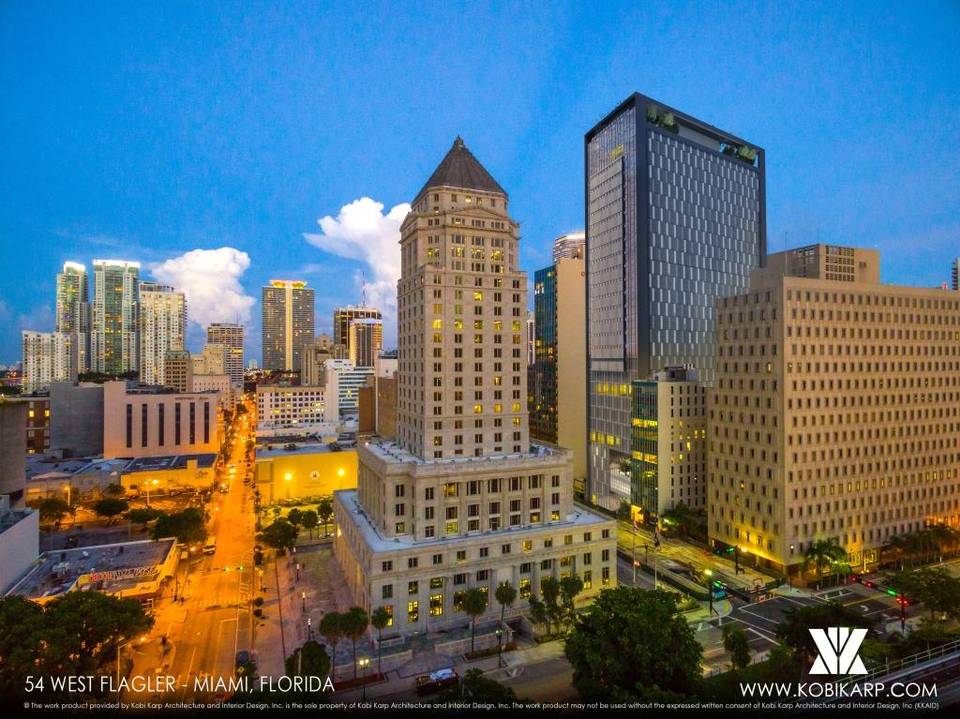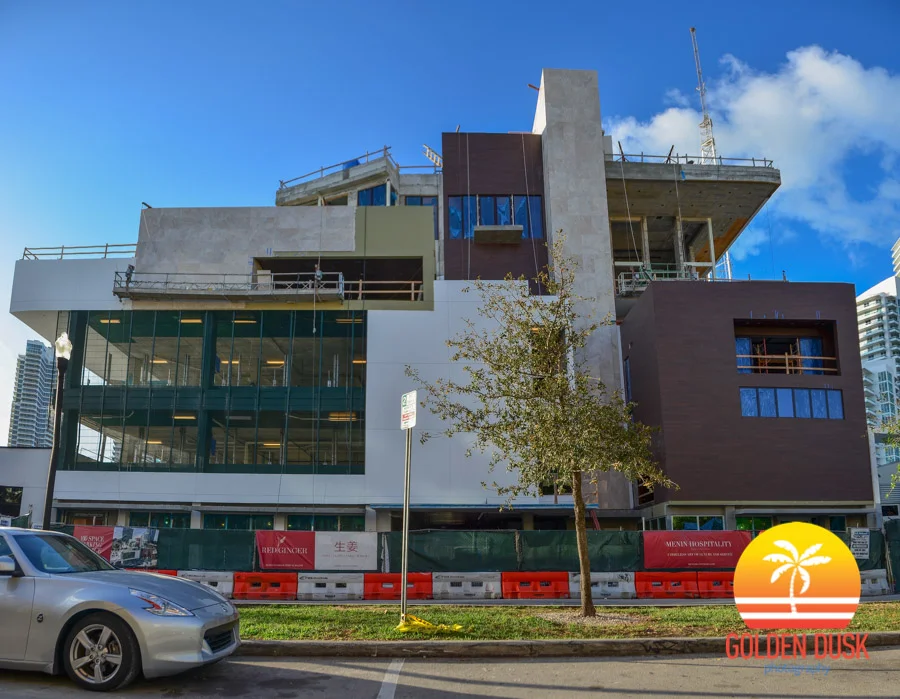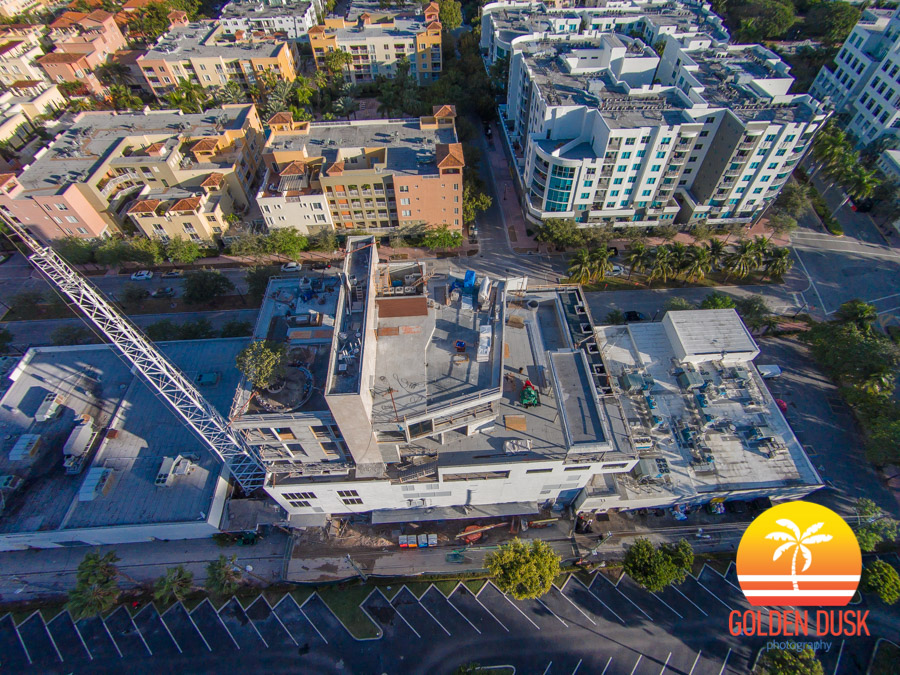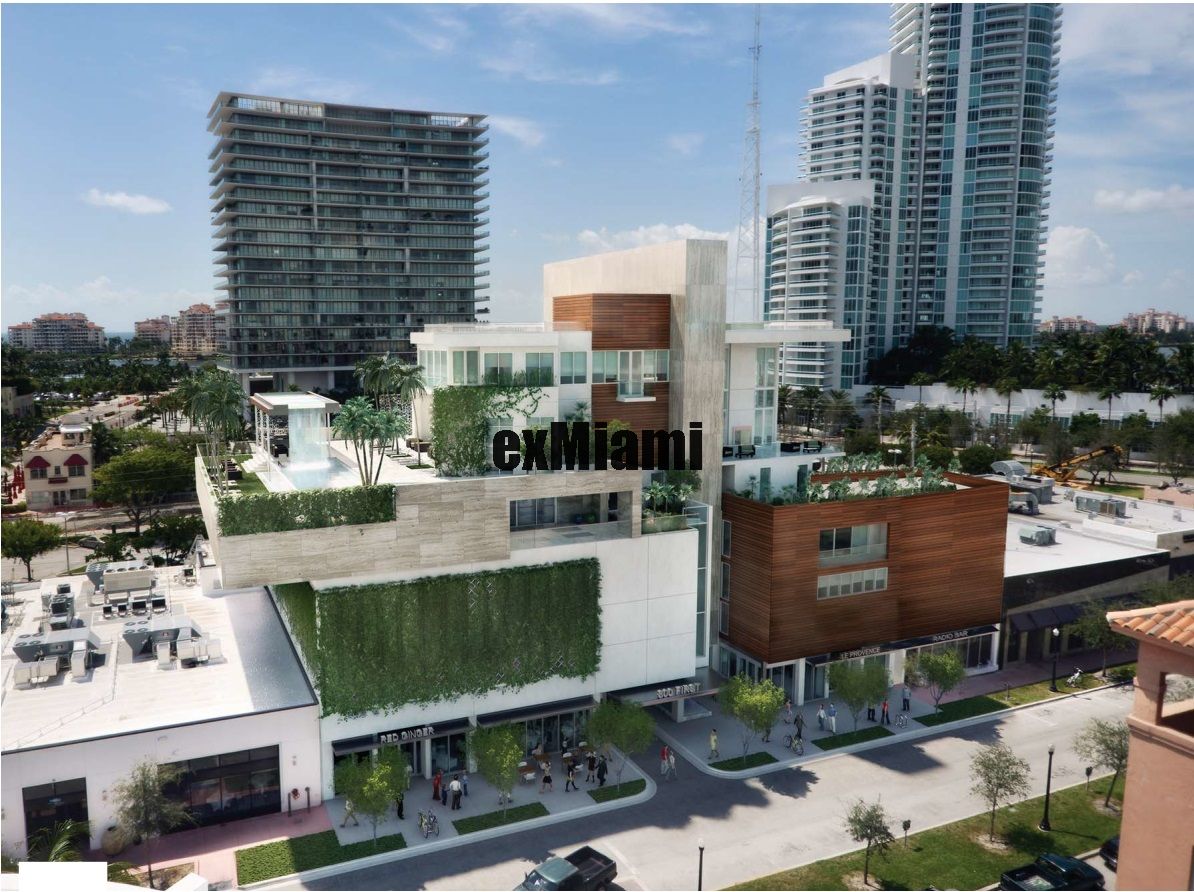New County Courthouse Rendering
Crescent Heights developer Russell Galbut has proposed building a new $300 million courthouse, designed by architect Kobi Karp, on a surface parking lot at 54 W. Flagler St in exchange for the existing courthouse at 73 E. Flagler St., according to The Miami Herald.
By building a new $300 million courthouse, Miami-Dade would pay Crescent Heights $18 million a year in rent over the course of a 99 year lease. In exchange, Crescent Heights would redevelop the existing courthouse, built in 1928, and turn it into high end offices with shops and restaurants on the ground floor.
In November 2014, voters rejected a tax increase of $390 million to help fund a new courthouse.
Previously in April 2016, Crescent Heights proposed building two 43 story towers with 391 residential units on the 54 W. Flagler St lot.























