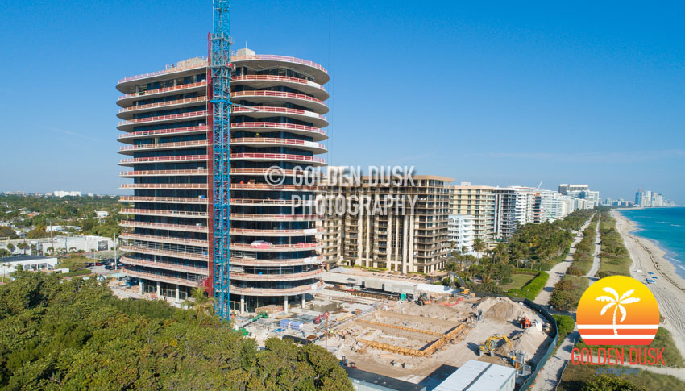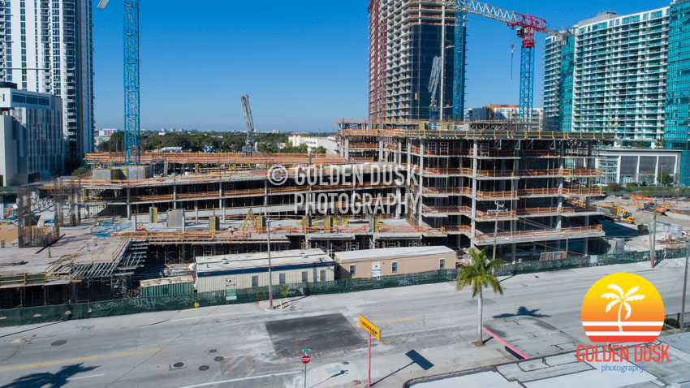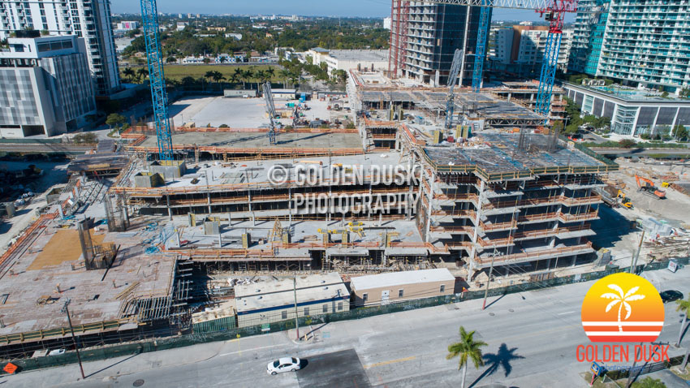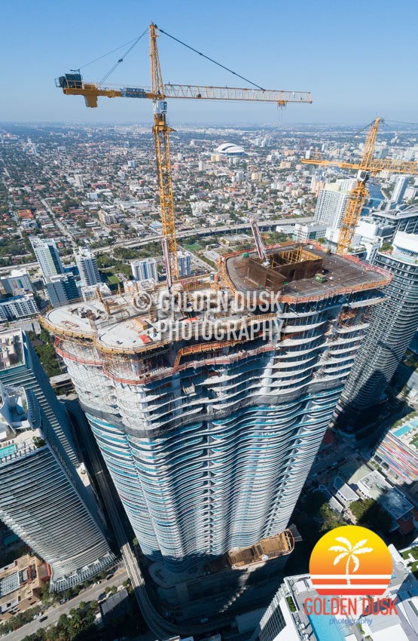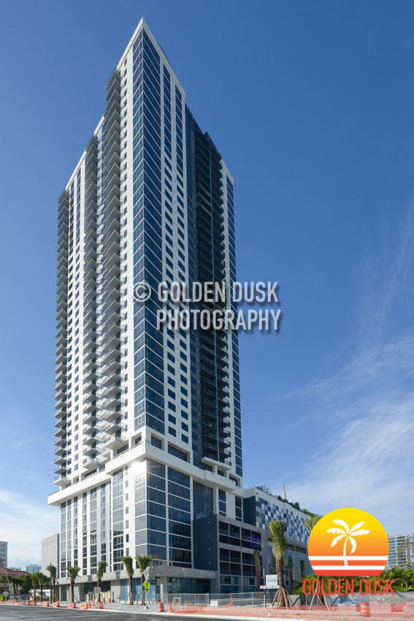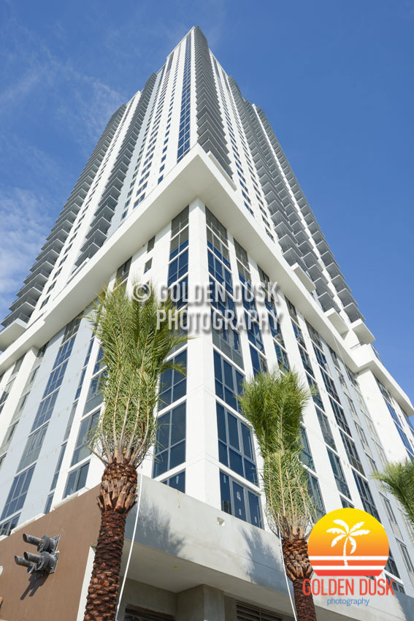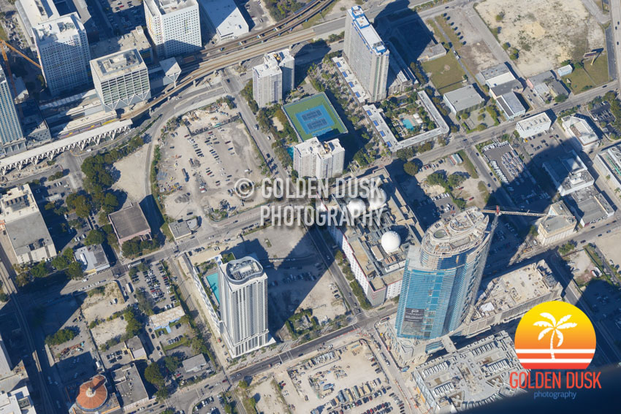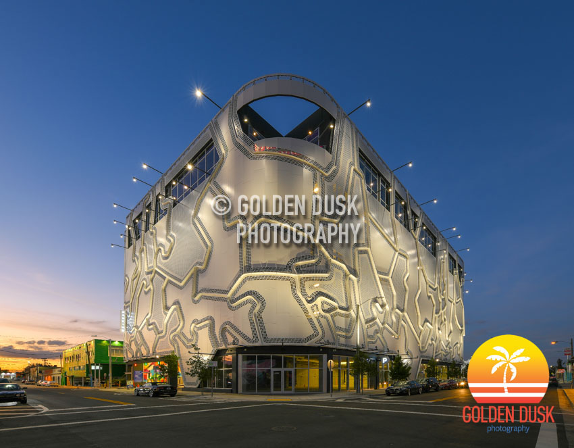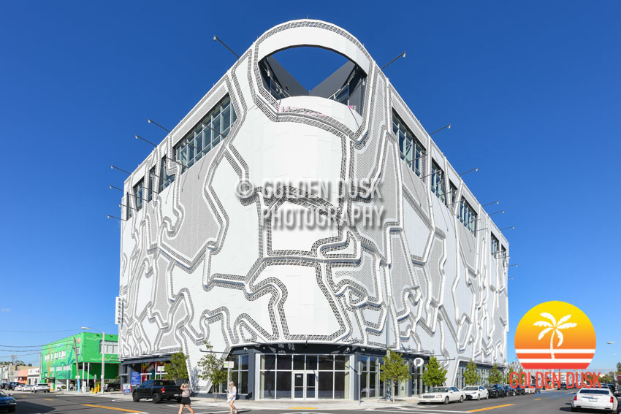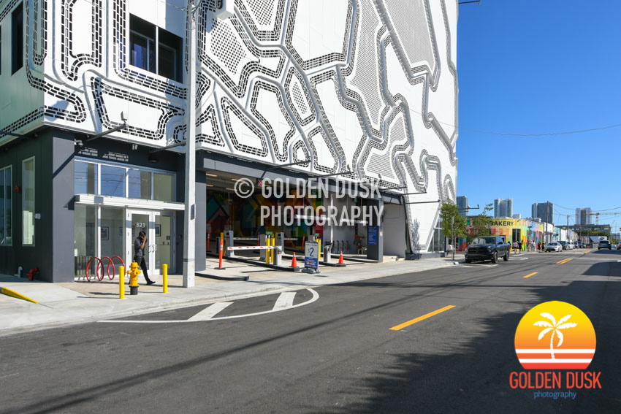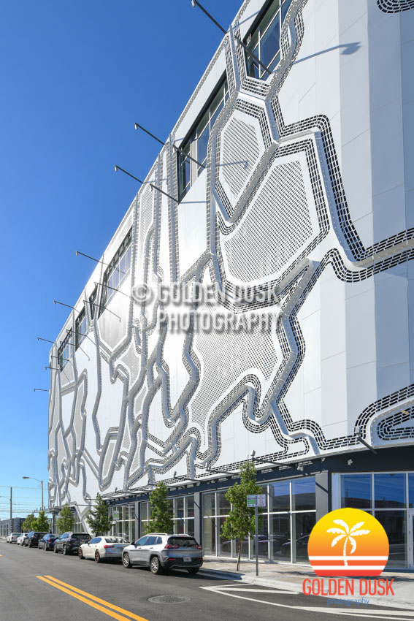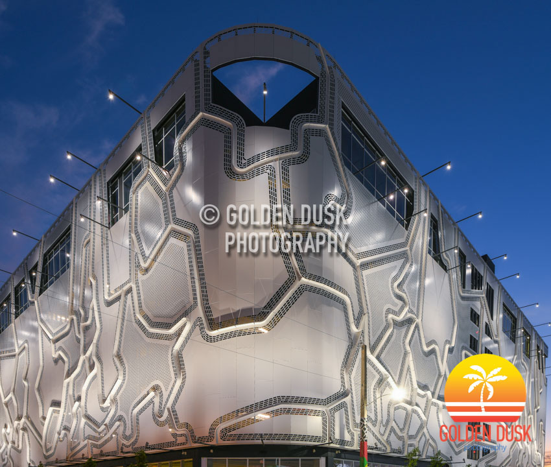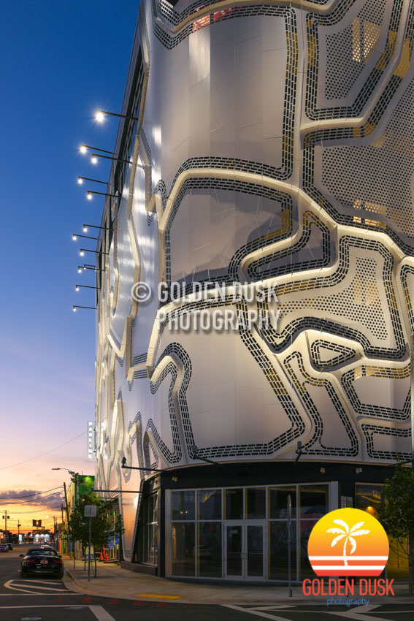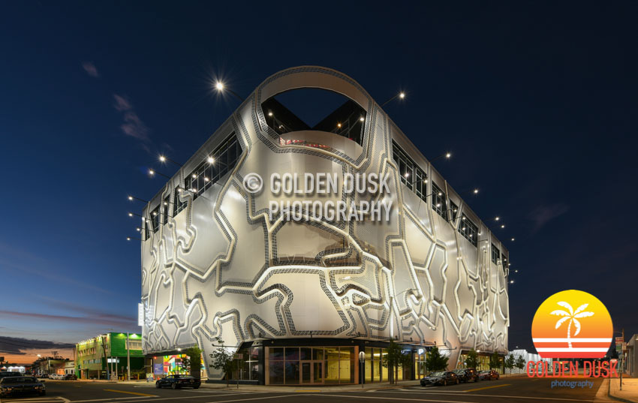Rise Brickell City Centre Topped Off
TBT (January 30, 2015) - 4 years ago Rise Brickell City Centre topped off after the East Hotel and Reach Brickell City Centre would eventually top off in March 2015. Brickell City Centre would eventually be completed by November 2016.
Photos of Brickell City Centre since the start of construction can be viewed here.
Since The East Hotel topped off in December, Rise Brickell City Centre is the second of the three towers to top off.
The 390 unit residential condo will have units that vary from 980 square feet to 3,200 square feet.
The balconies and windows are being installed on the lower portion of the condo.
Reach Brickell City Centre will be next condo to top off and that should happen by the end of February.
More photos of Brickell City Centre can be seen here.








