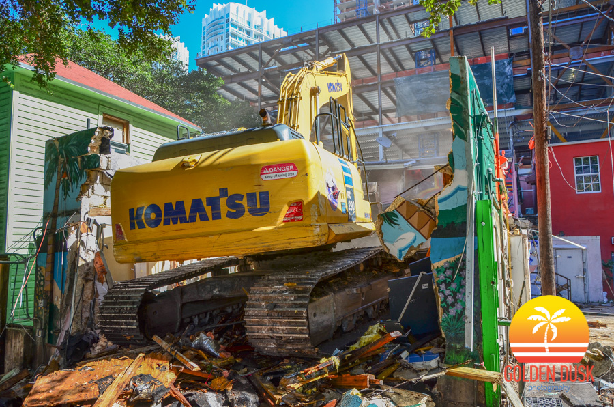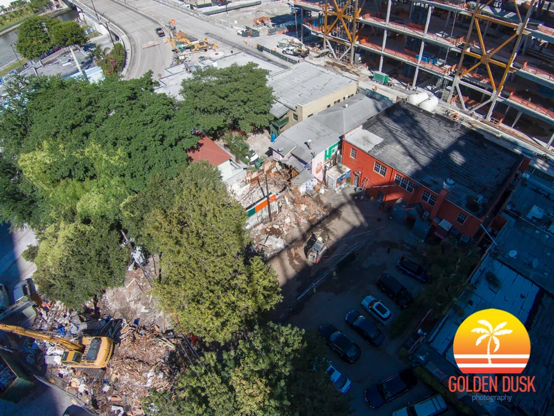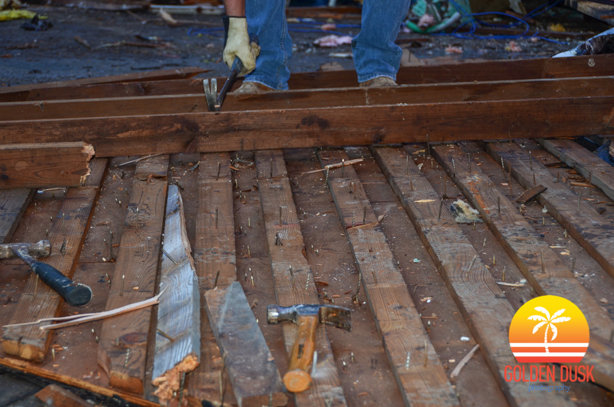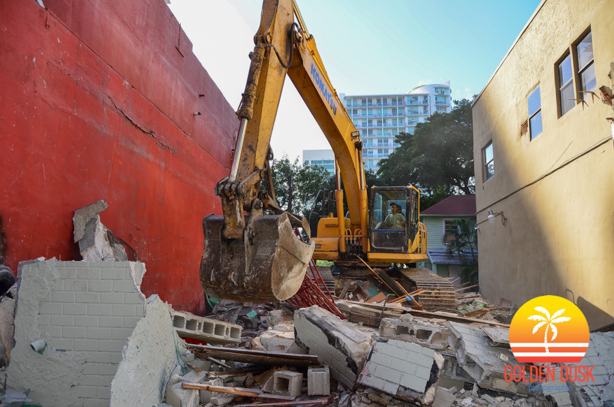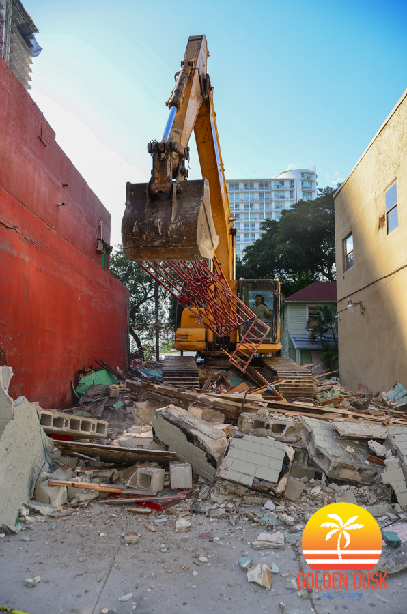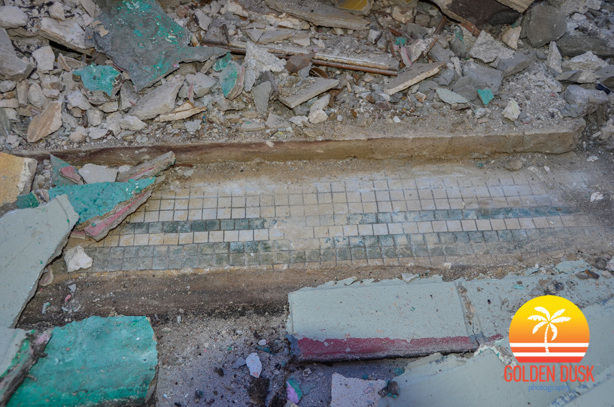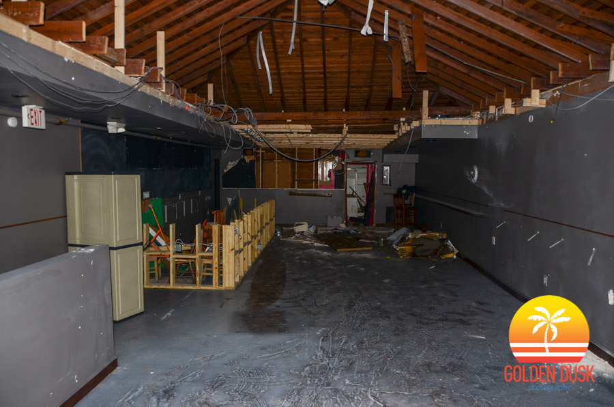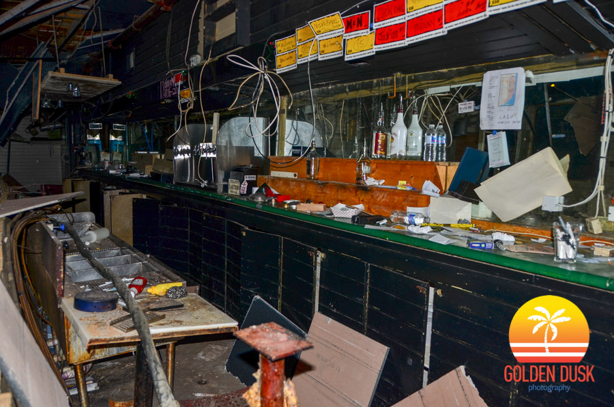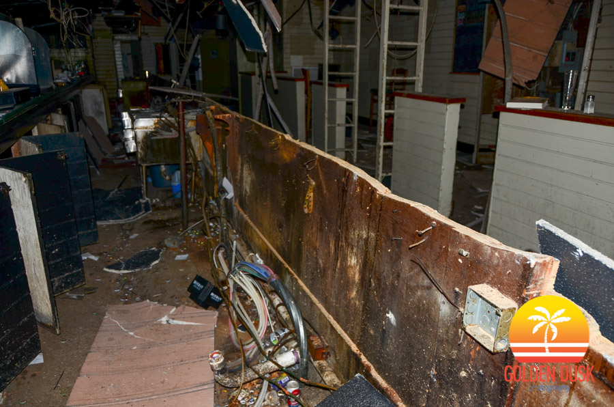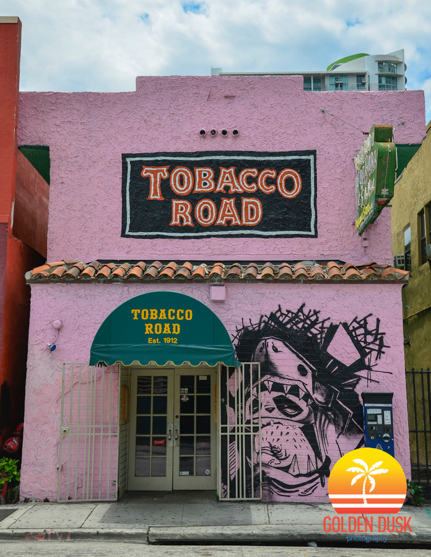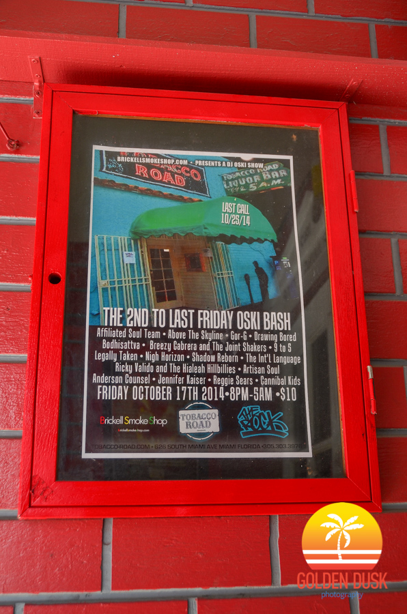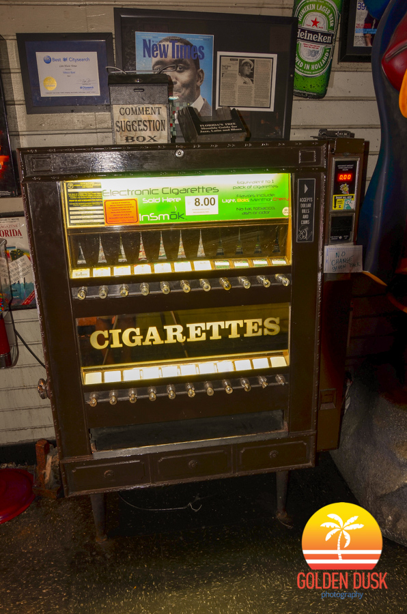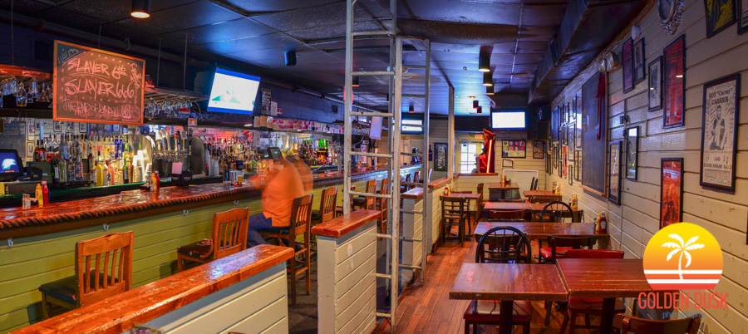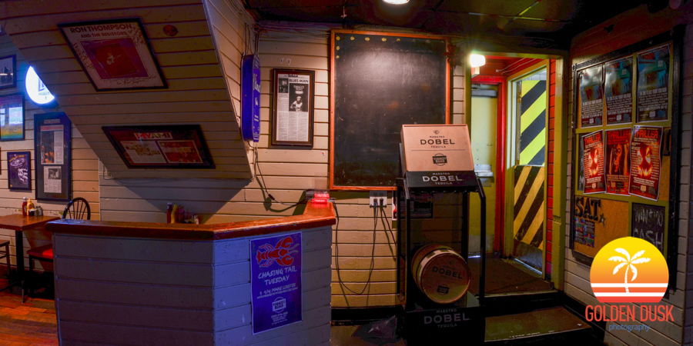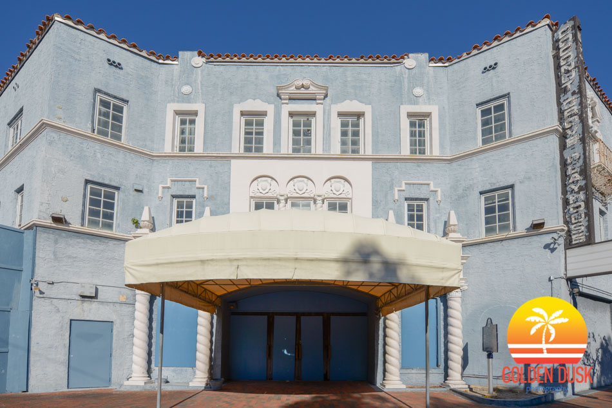Tobacco Road Will Move Across the Lot To A New Location
TBT (October 27, 2014) - 5 years ago the oldest bar in Miami closed for good as Tobacco Road had its final party. The building would eventually be demolished a month later in November 2014. The site will eventually be a 54 story condo as part of the Brickell City Centre Expansion.
On Saturday, October 25, 2014, Tobacco Road will be closing its doors for the final time after 102 years.
The property and land was bought by developer Carlos Mattos, who hasn't announced what he plans on doing with the site.
New owner, Joel Rivera, is trying to raise money with a kickstarter campaign to save all the historical items in the bar including the original wood bar and classic neon sign. They plan on moving to a new location at 69 SW 7th St, which is across the lot from the original site. They plan to open in six months to a year with a 36 year lease option.
It was also just announced that in November 2015, Tobacco Road will have a bar on the Norwegian Escape cruise line.
Below is a video of Tobacco Road.









